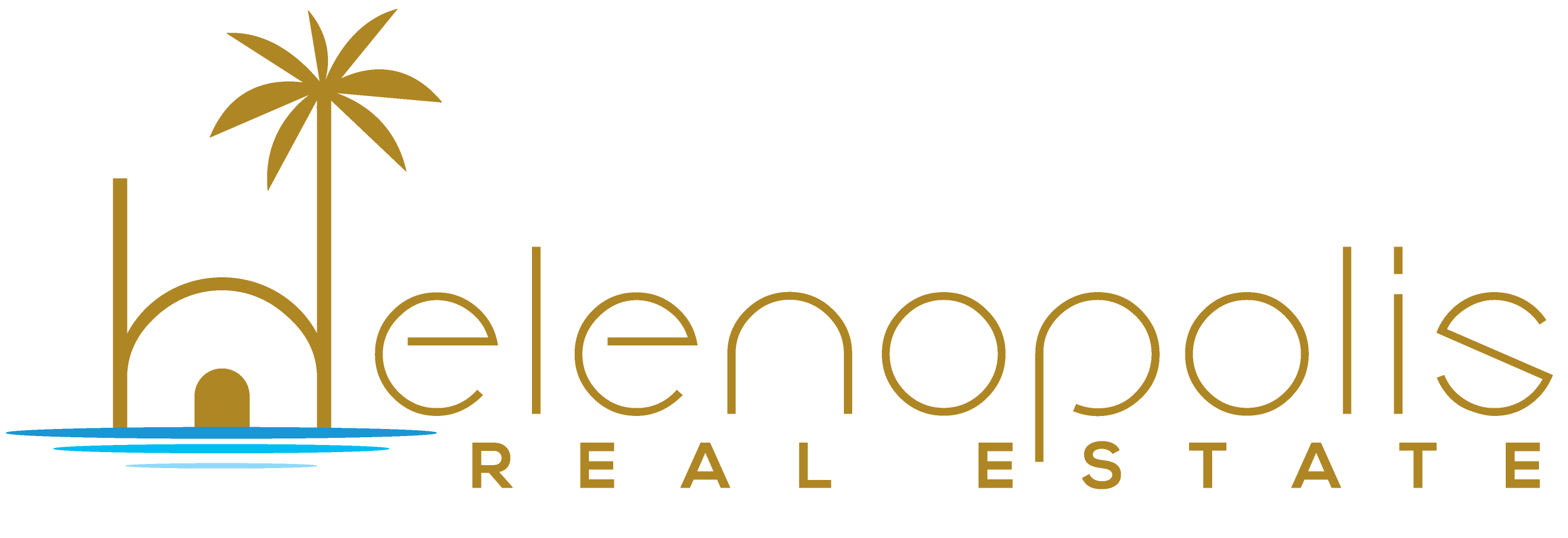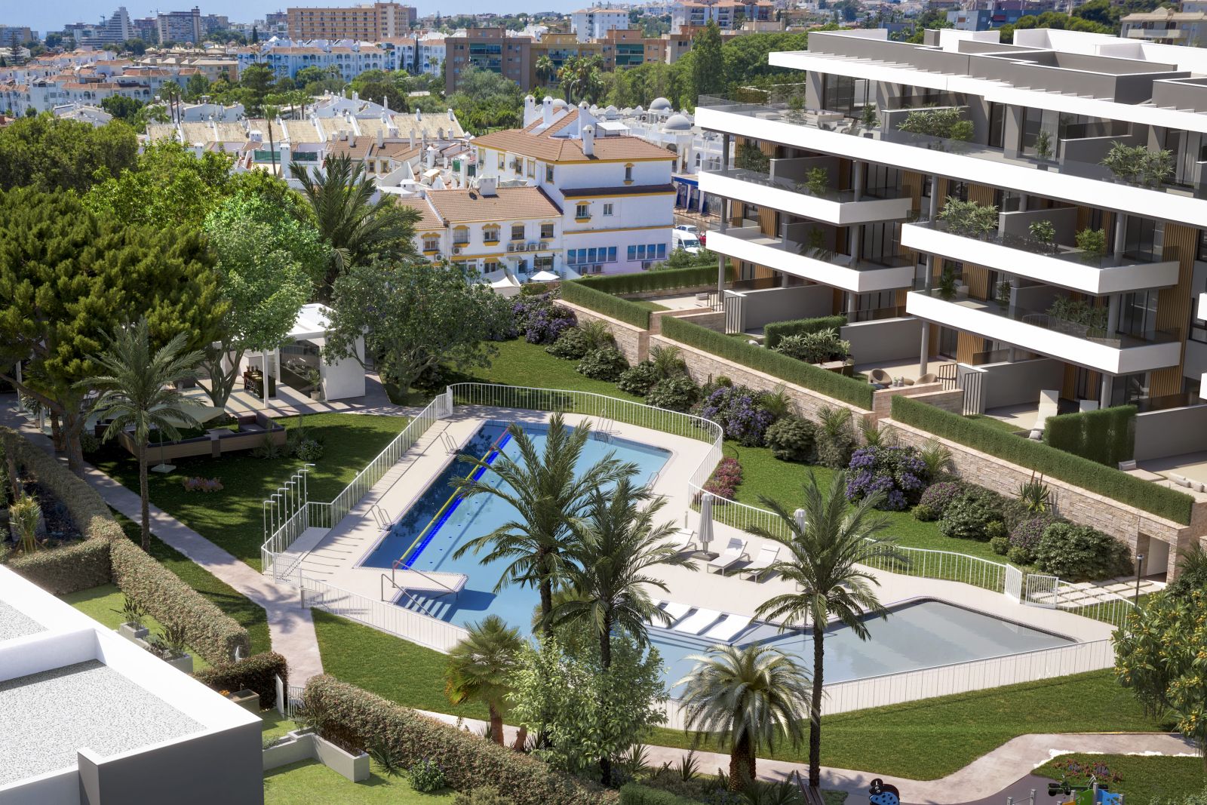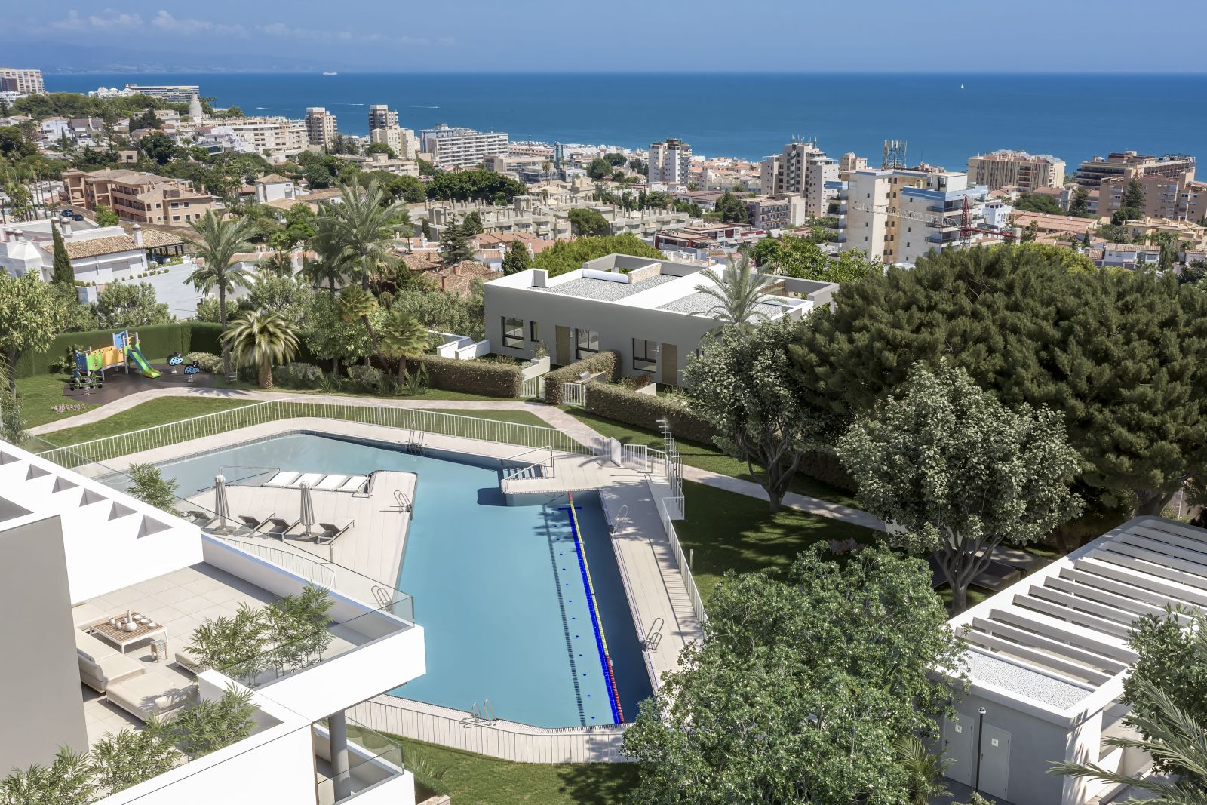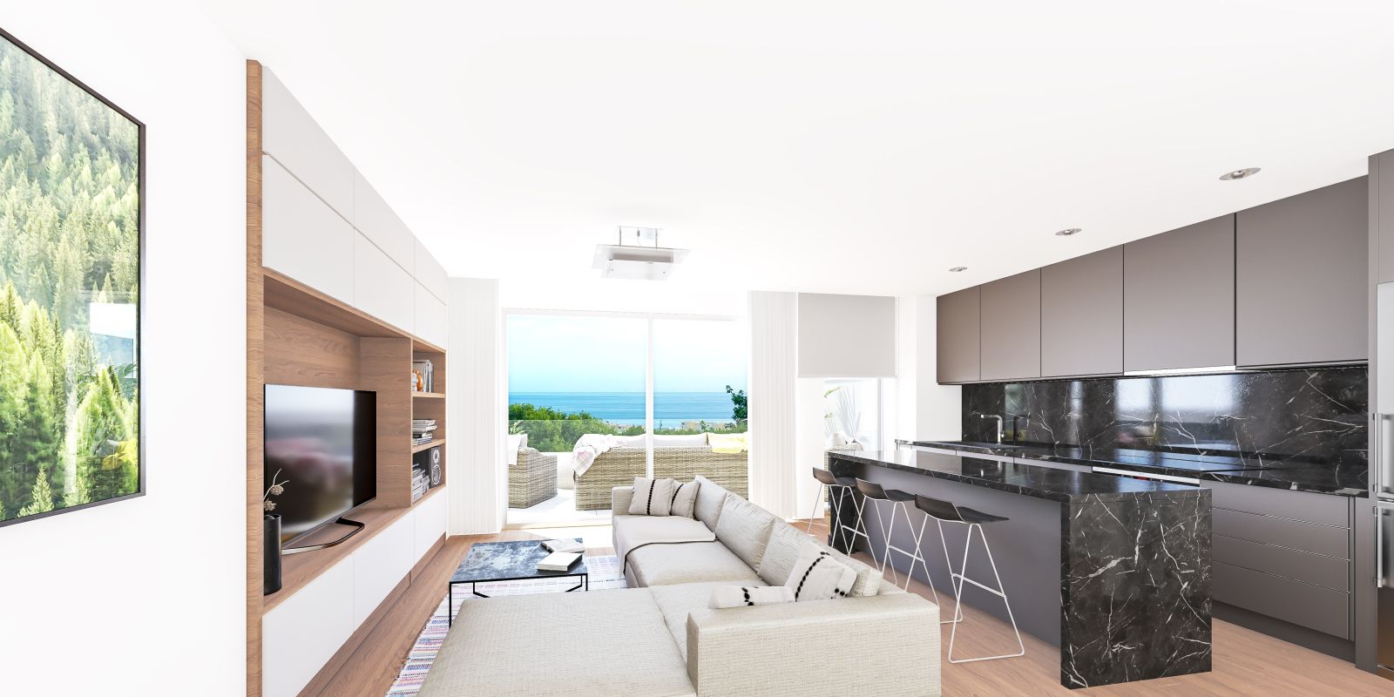Description
New Development: Prices from €395,000 to €520,000. [Bedrooms: 2 – 4] [Bathrooms: 2] [Built size: 115m2 – 133m2].
New promotion of Luxury Homes with 2, 3 and 4 bedrooms.
It is a promotion that presents a great symmetry and harmony in its design, both in its exterior façade and in its interiors. Perfectly equipped homes, with fitted kitchens, air conditioning with Airzone type segmentation, fan heater, motorized blinds, etc.
CHARACTERISTICS:
HOUSEHOLDS. In the proposed layouts, the lounges and terraces are located on the south façade, with the most pleasant views and best orientation. In addition, the living room, dining room and kitchen area are constituted in a single nucleus, with large covered and open terraces.
COMMON ZONES:
– Multifunctional saline treatment pool, with a beach-type entrance, an area with hammocks in the water and a 25-meter swimming lane.
– Children's outdoor area.
– Outdoor Fitness Area.
– Txoco area equipped with kitchen and BBQ
– Landscaped areas.
– Parcel mailbox.
– Urbanization with video surveillance circuit.
– Opening doors with magnetic master key.
– Vehicle access with door opening by license plate reading.
Features
Ref#
R4320397
Request more info
Description
New Development: Prices from €395,000 to €520,000. [Bedrooms: 2 – 4] [Bathrooms: 2] [Built size: 115m2 – 133m2].
New promotion of Luxury Homes with 2, 3 and 4 bedrooms.
It is a promotion that presents a great symmetry and harmony in its design, both in its exterior façade and in its interiors. Perfectly equipped homes, with fitted kitchens, air conditioning with Airzone type segmentation, fan heater, motorized blinds, etc.
CHARACTERISTICS:
HOUSEHOLDS. In the proposed layouts, the lounges and terraces are located on the south façade, with the most pleasant views and best orientation. In addition, the living room, dining room and kitchen area are constituted in a single nucleus, with large covered and open terraces.
COMMON ZONES:
– Multifunctional saline treatment pool, with a beach-type entrance, an area with hammocks in the water and a 25-meter swimming lane.
– Children's outdoor area.
– Outdoor Fitness Area.
– Txoco area equipped with kitchen and BBQ
– Landscaped areas.
– Parcel mailbox.
– Urbanization with video surveillance circuit.
– Opening doors with magnetic master key.
– Vehicle access with door opening by license plate reading.











